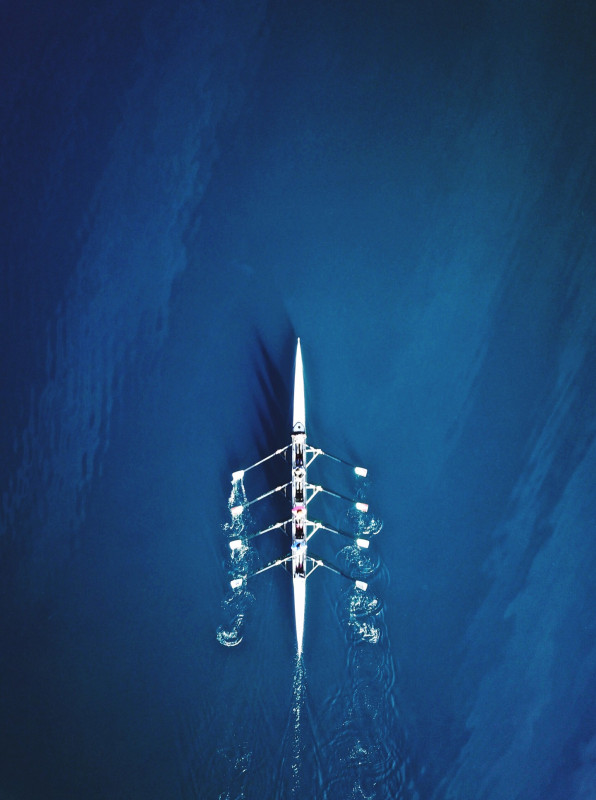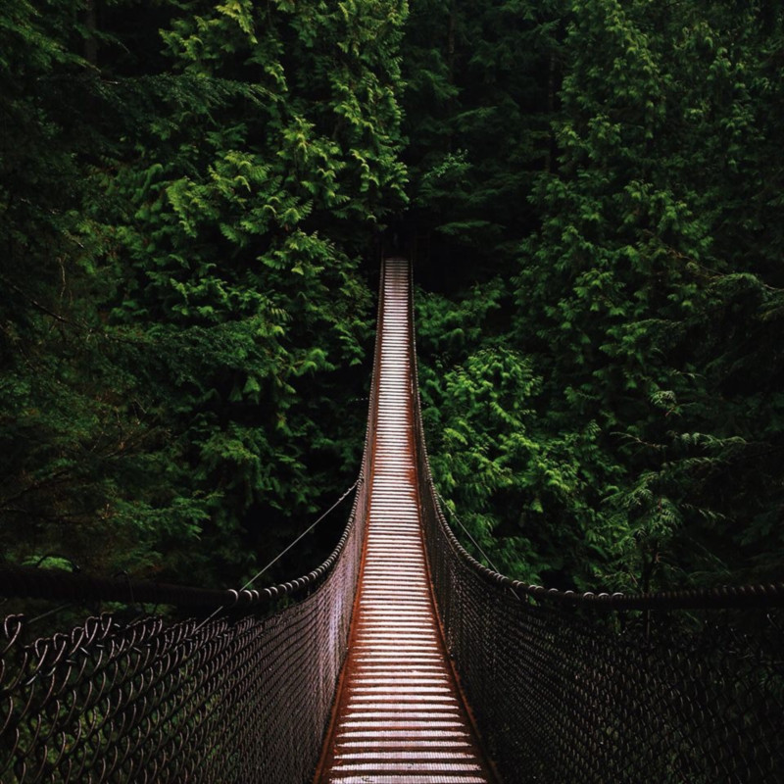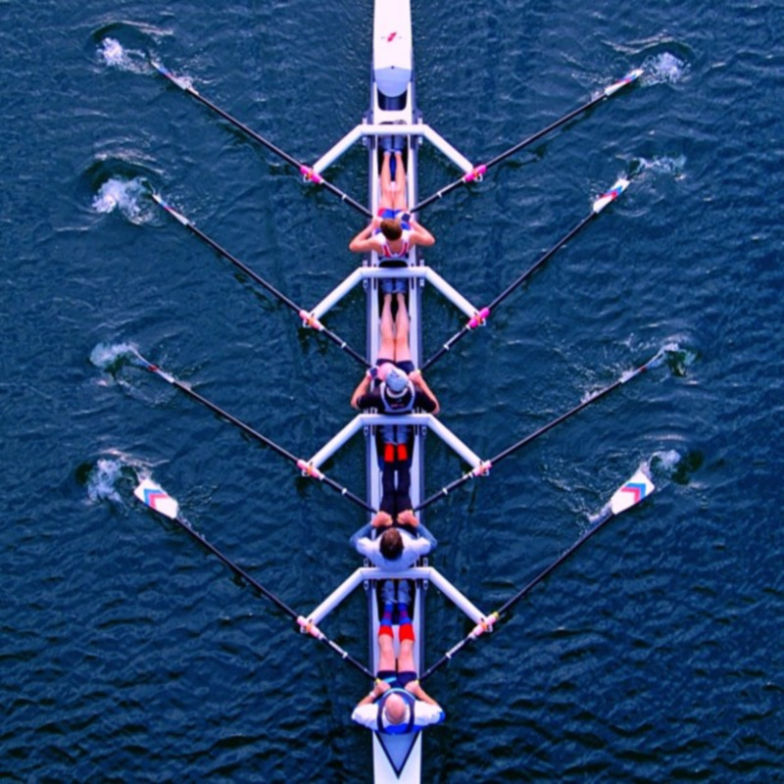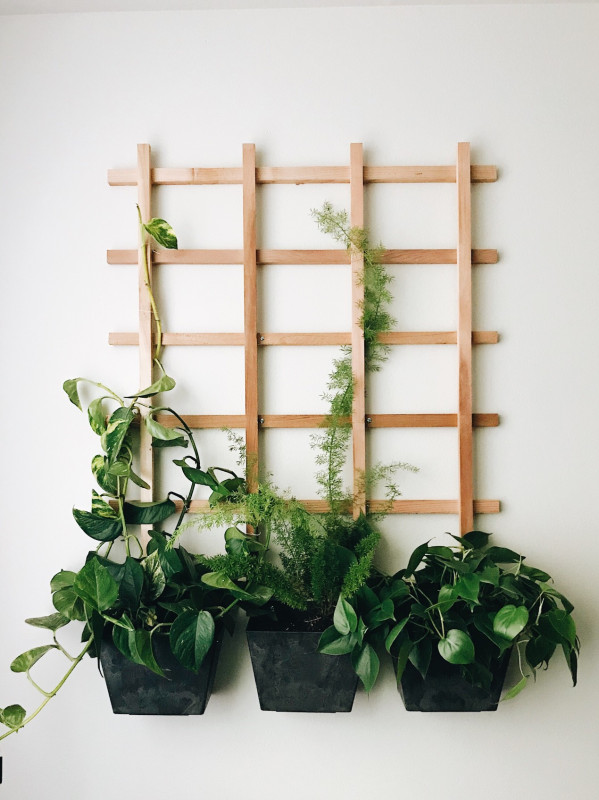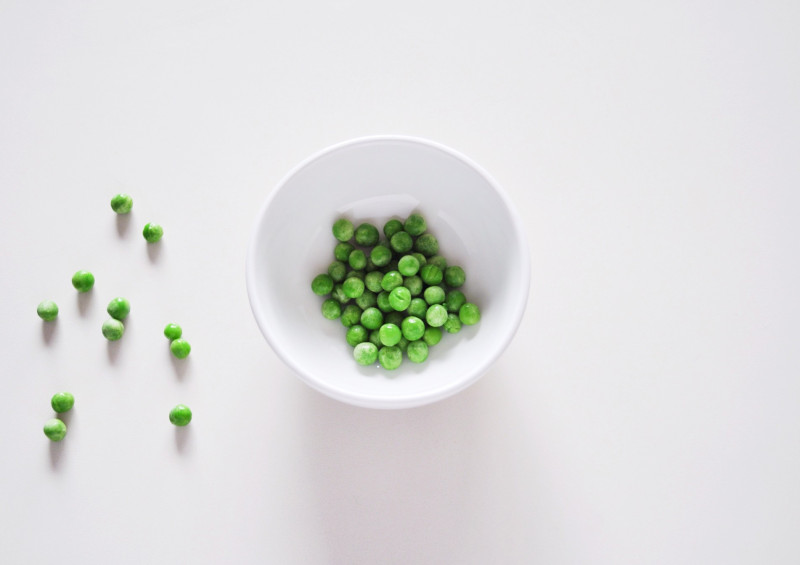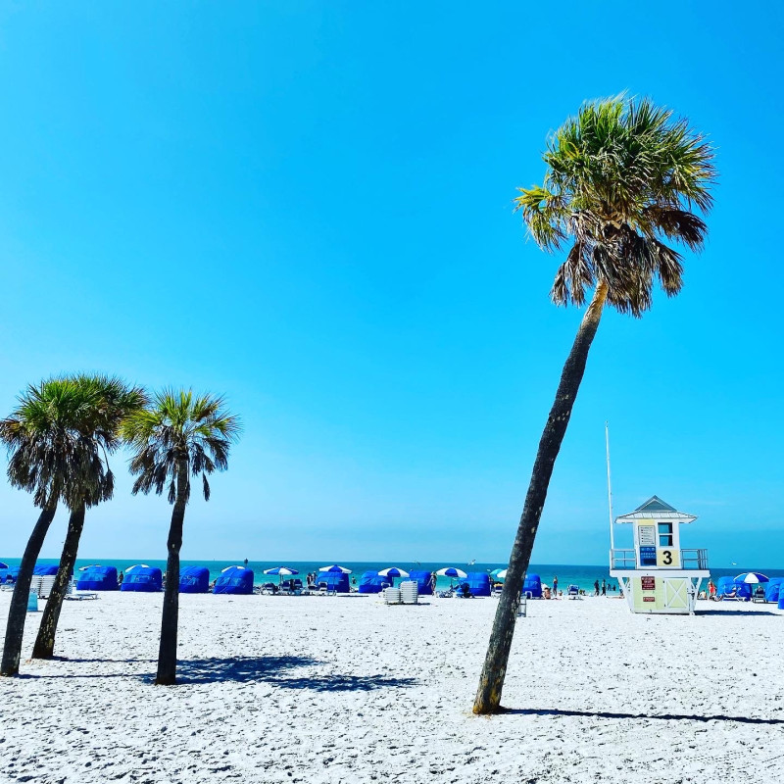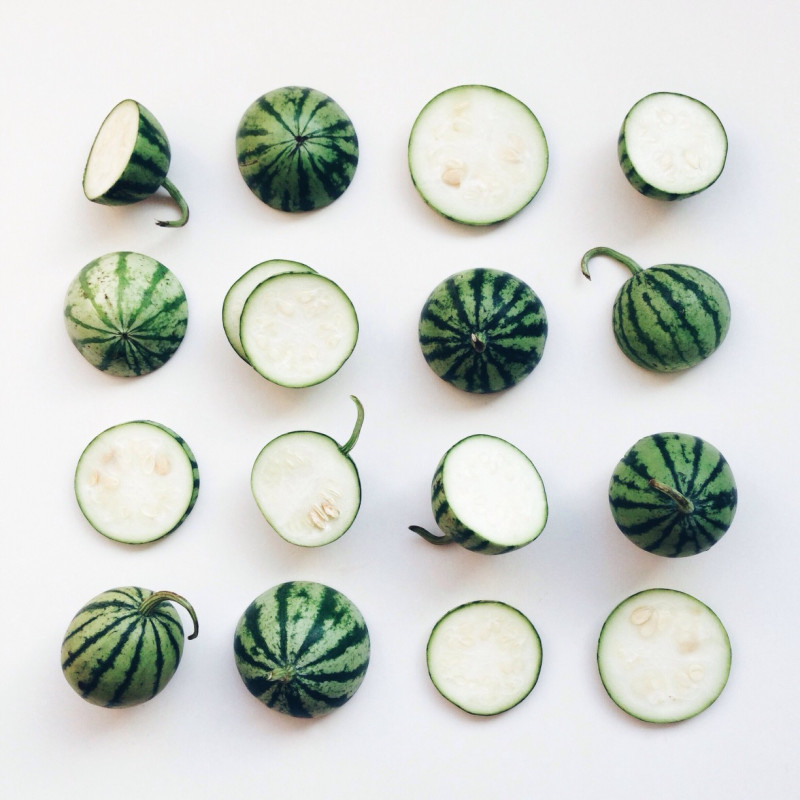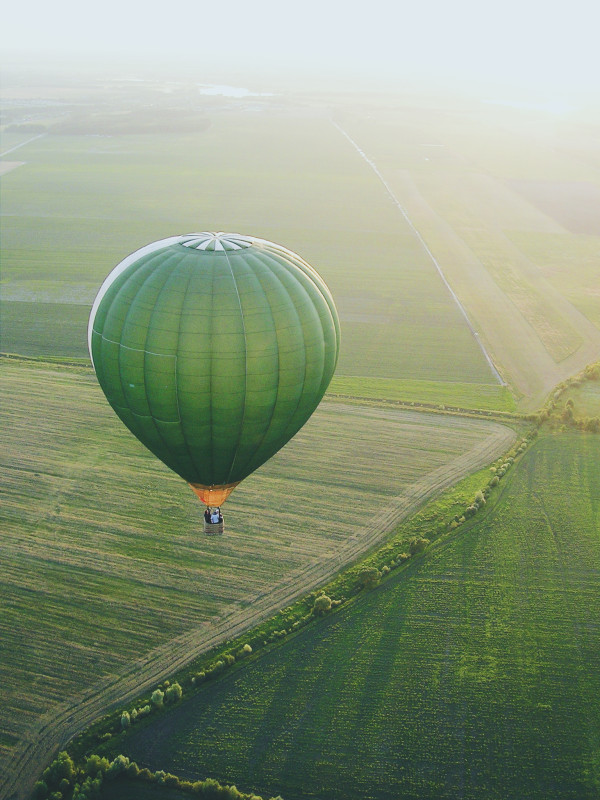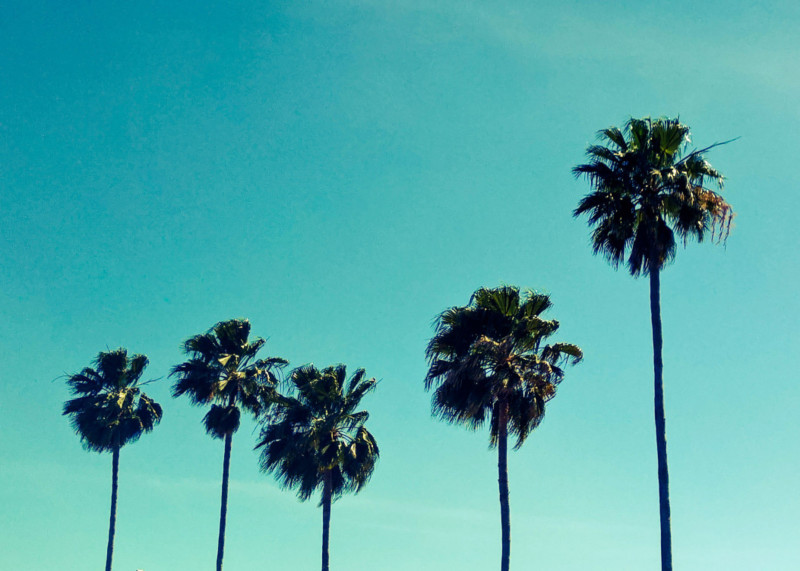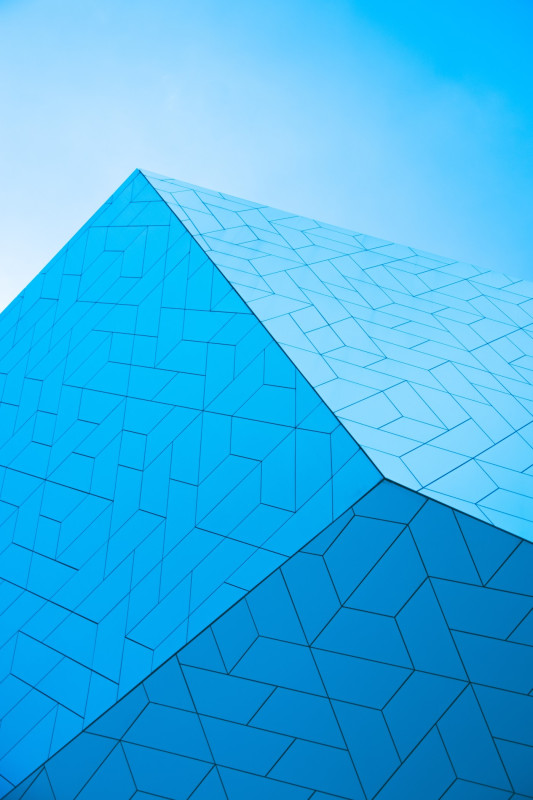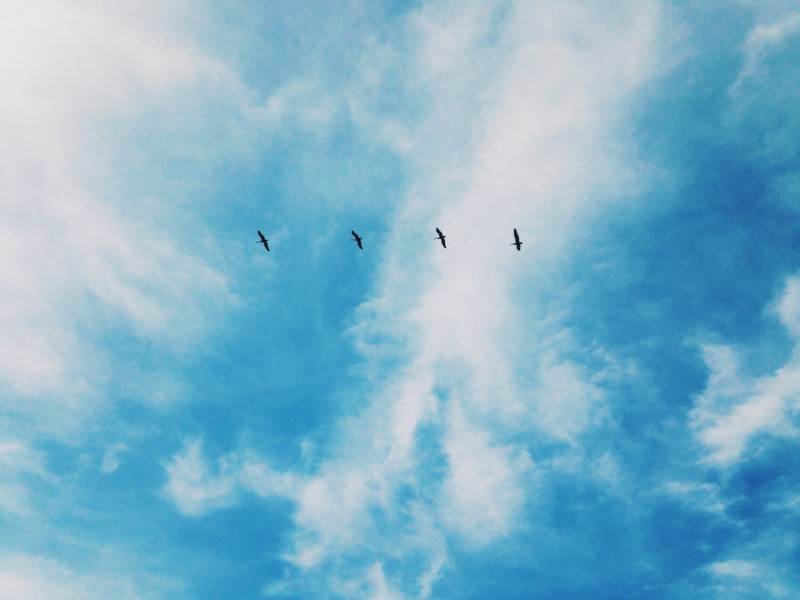- 갤러리
- 갤러리 스타일1
갤러리 스타일1
수정됨_teamwork-an-aerial-shot-of-a-rowing-boat_t20_LO0vYY
We retained and refurbed where necessary and installed new bespoke joinery & high back seating pods. Other works included new flooring, lighting & decoration.
수정됨_lynn-canyon-suspension-bridge-in-vancouver-b-c_t20_XWW1mR
Objective; To bring staff together. Design, Plan and Fit a new break-out and gaming area to create a vibrant communal space for employees across three buildings.
수정됨_synchronicity-of-purpose_t20_XYe1yb
A lot of the details could not be determined until after the strip out phase and the features were uncovered. For this reason, the design process was ongoing on a week to week basis and heavily discussed and agreed with the client.
수정됨_indoor-plant-wall_t20_roPOeB
New Furniture ranged from stunning Vitra pieces to contemporary systems furniture.
수정됨_someone-pea-ed-on-the-table_t20_e3QpJv
Mechanical and Electrical works, Supplied and fitted all storage and furniture, Solid and glass partitions and folding dividing walls, Ceilings and flooring, Decoration, and Refreshment area
수정됨_looking-up_t20_6yNP7p
Our client wanted to maintain a strong brand identity for their office spaces, in line with their nationwide gyms. This included refurbishing and re-branding their Leeds offices initially, followed by various other locations, including their London HQ.
수정됨_for-a-child-even-getting-to-run-around-in-a-cornfield-or-wheat-field-is-a-mighty-adventure_t20_LA6gX7
Building Interiors were asked to design a multi tenanted reception in Leeds City Centre. Our scheme was chosen above various design options as the design and budget met the brief.
수정됨_beach-cabanas-in-a-row-on-a-white-sandy-beach-with-a-lifeguard-station-and-palm-trees-on-a-sunny-day_t20_ZYvROk
Keeping the building operational in these key spaces was a challenge that needed attention to detail in the pre-planning phase.
수정됨_baby-watermelons-pattern_t20_EP8NpV
We took responsibility for the design and installation of the project from consultancy to full project delivery completing on time and on budget.
수정됨_2020-aralia-fatsia-art-backdrop-black-botanical-botany-colour-copy-space-copyspace-daily-dark-design_t20_Jz33g9
Through various design team meetings and discussions around design, product specifications and project delivery Building Interiors were successful in meeting all demands that this project presented.
수정됨_teamwork-an-aerial-shot-of-a-rowing-boat_t20_LO0vYY
Full refurbishment of reception, atrium and washrooms including; Strip-out, mechanical & electrical alterations, exposed ceilings, feature lighting, flooring, decoration, bespoke joinery items, furniture and signage.
수정됨_looking-up_t20_6yNP7p
또한 자연 채광을 최대한 이용하도록 설계해 어떤 공항과도 비교할 수 없이 밝고 활기찬 분위기를 연출했습니다.
수정됨_green-hot-air-balloon-over-green-fields-at-sunset-kiyv-ukraine_t20_X2nlGz
주변에 특별한 테마를 갖고 있지는 않지만 펜트레스는 우리나라 전통 기와집의 우아한 처마 선을 공항의 외부 형태에 접목했습니다.
수정됨_florida-palm-trees-on-a-sunny-day_t20_LQPX6z
공항의 주형태를 이루는 우아한 지붕선에서는 연속되는 리듬이 느껴지는데, 태평양 해변의 물결치는 파도에서 영감을 얻었다고 합니다. 또한 산타모니카산 방향으로 디자인한 거대한 커튼월은 자연을 한껏 내부로 받아들이는 역할을 합니다.
수정됨_blue-abstract-modern-geometry-patterns-creating-a-mesmerising-background-with-enchanting-lines-and_t20_W7Bvd4
콜로라도주에 자리한 이 공항은 미국에서 가장 큰 공항으로, 멀리 로키산맥의 화려한 설경을 배경으로 자리 잡고 있습니다. 따라서 펜트레스는 로키산맥과 형태적으로 어우러지는 텐트구조로 공항의 전체적인 외관을 디자인했습니다. ‘장력막(Tensile Membrane)’이라 불리는 이 지붕은 좌우로 당기는 힘에 의해 형태를 유지하는 구조입니다.
수정됨_birds-flying-in-sky_t20_xJbyn1
1928년 런던 외곽에 세계 최초의 크로이던(Croydon)공항이 건설된 이래로 오늘날까지 전 세계에는 수많은 공항이 건립되었습니다. 그렇다면 공항을 설계한 수많은 건축가들 중 최고는 누구일까요? 질문에 대한 답은 의외로 간단합니다. 다름 아닌 미국 건축가 커티스 펜트레스인데요. 덴버국제공항(1995년), 인천국제공항(2001), 시애틀 타코마국제공항(2005), 캘리포니아 산호세국제공항(2010), 로스앤젤레스국제공항(2013)에 이르기까지 공항 설계에 있어 그에게 필적할 만한 건축가는 없습니다.

